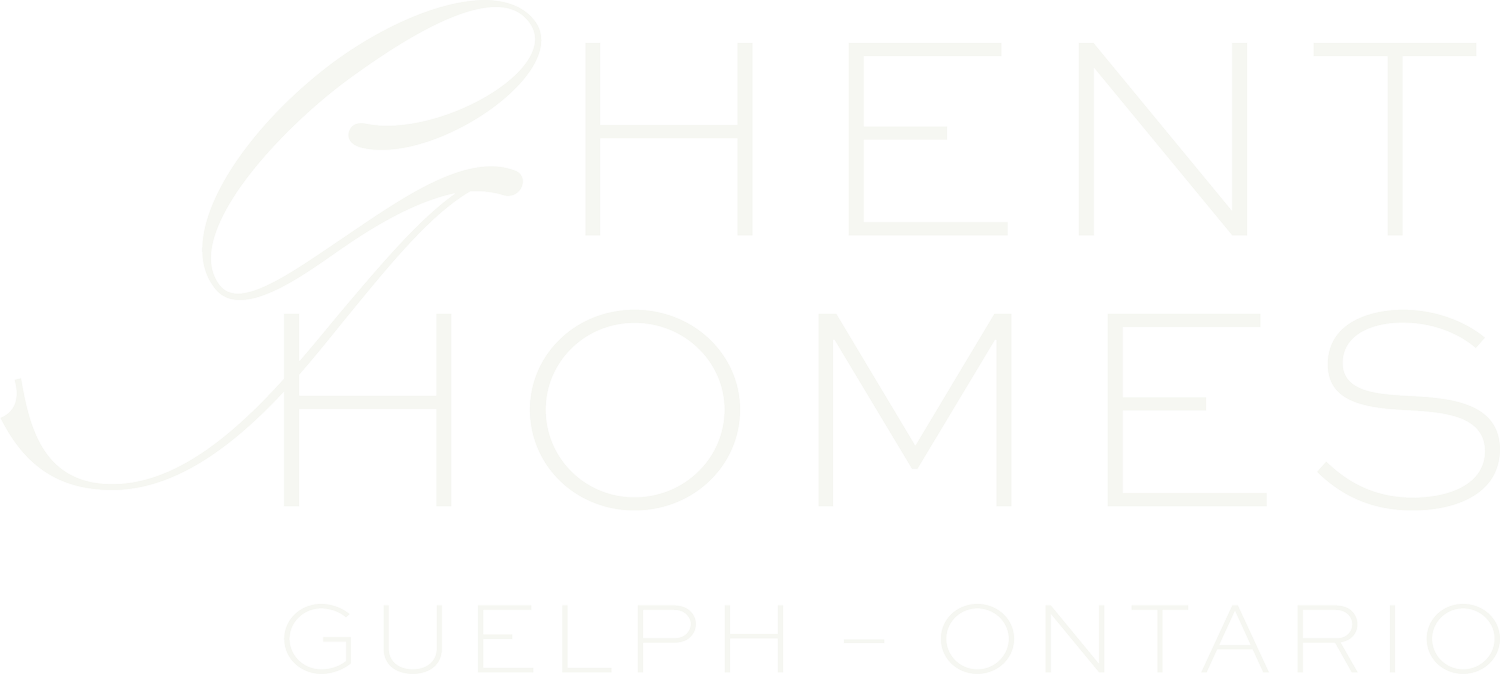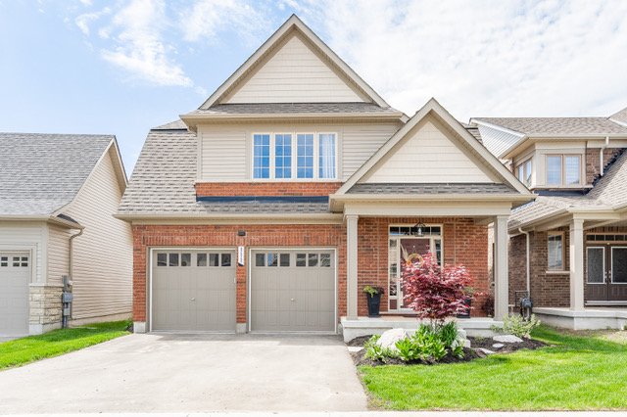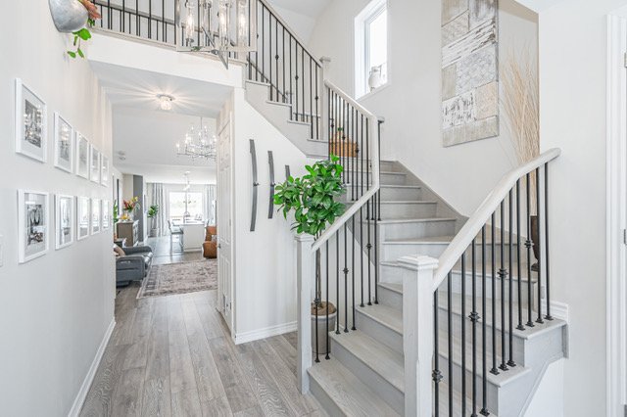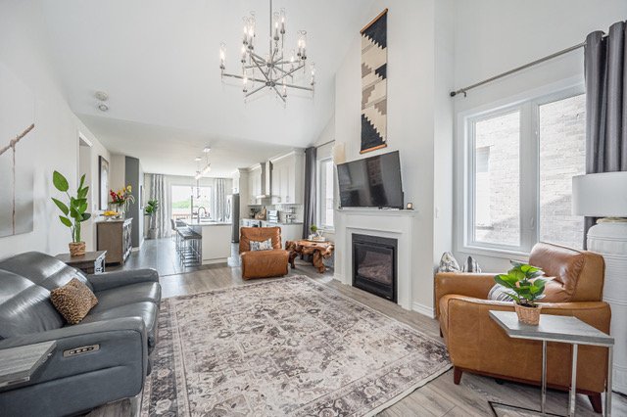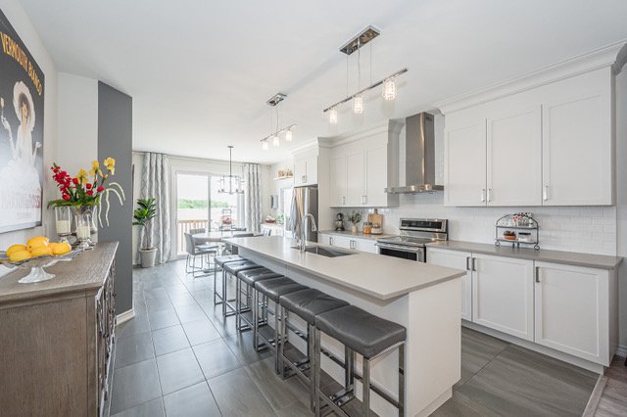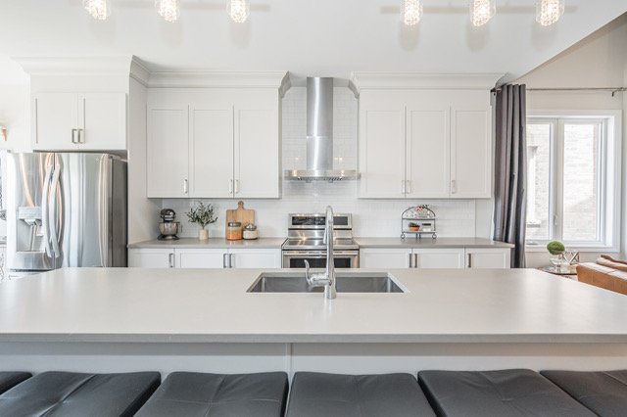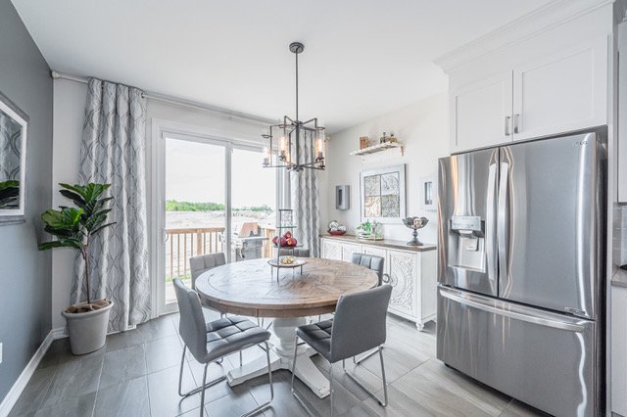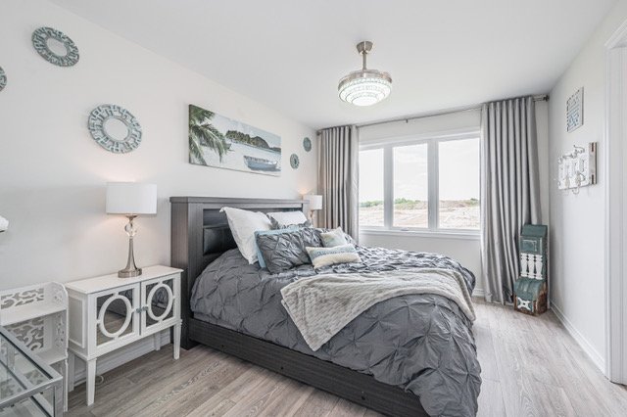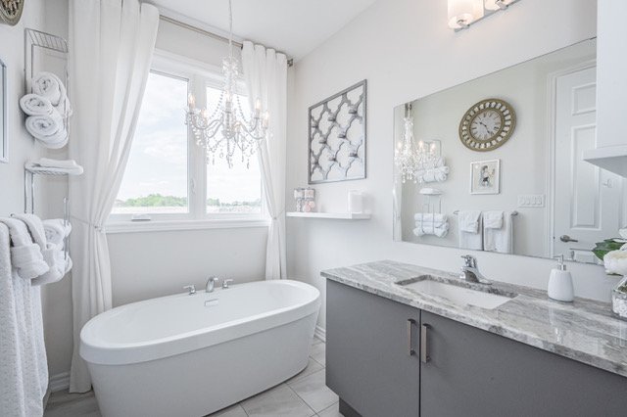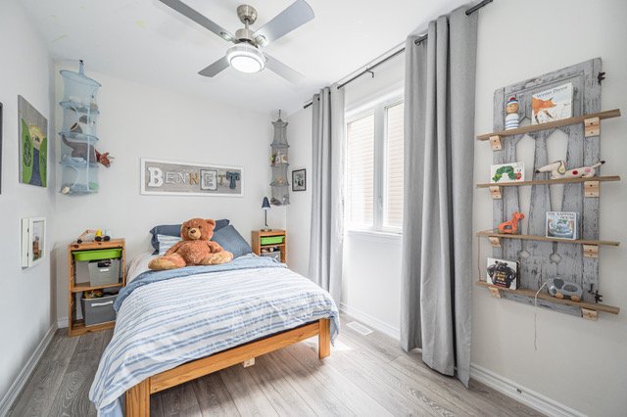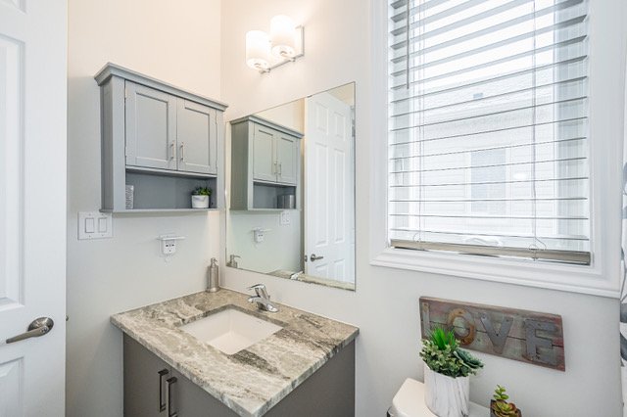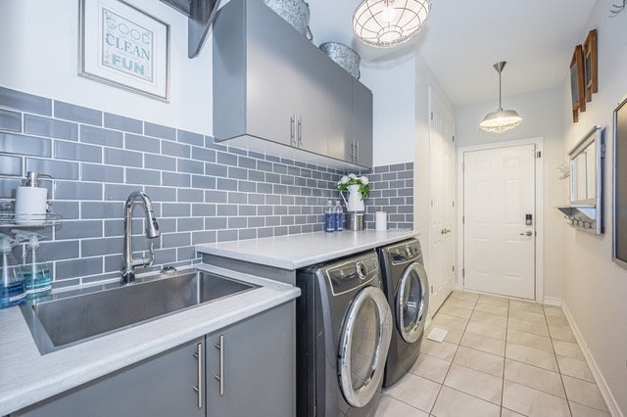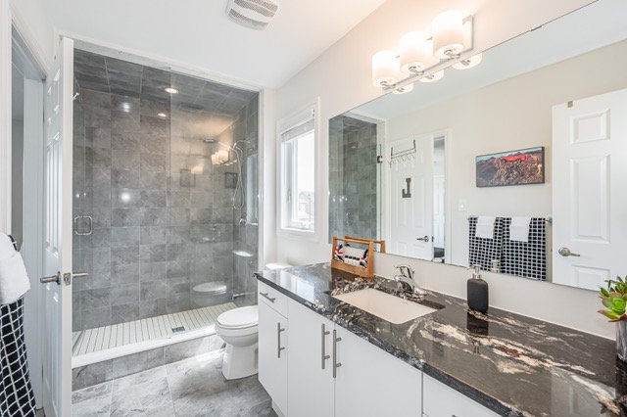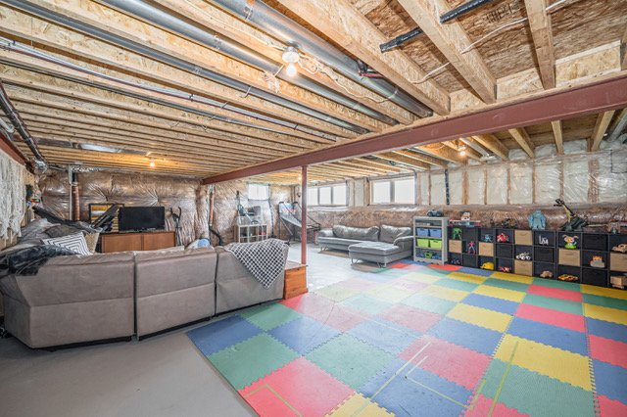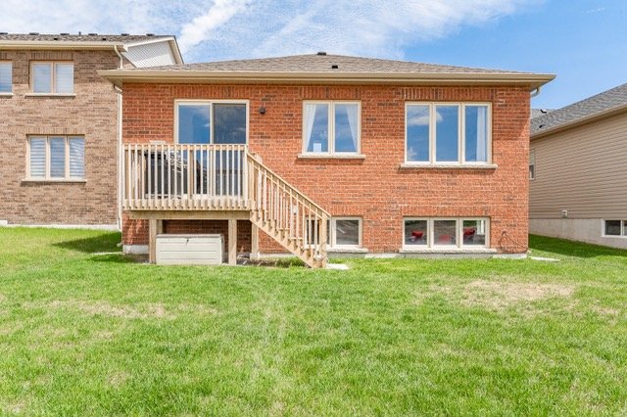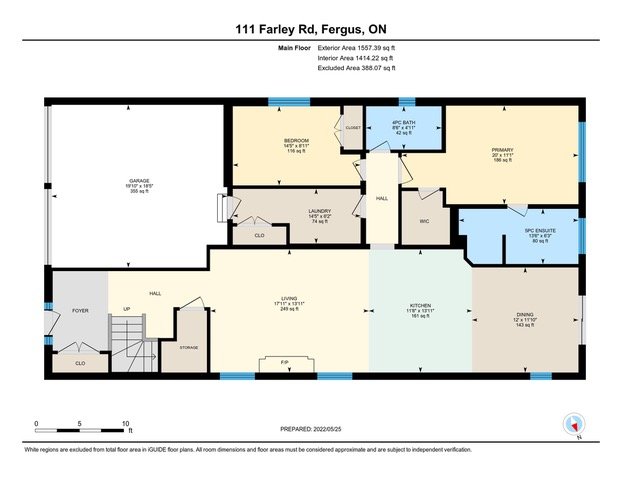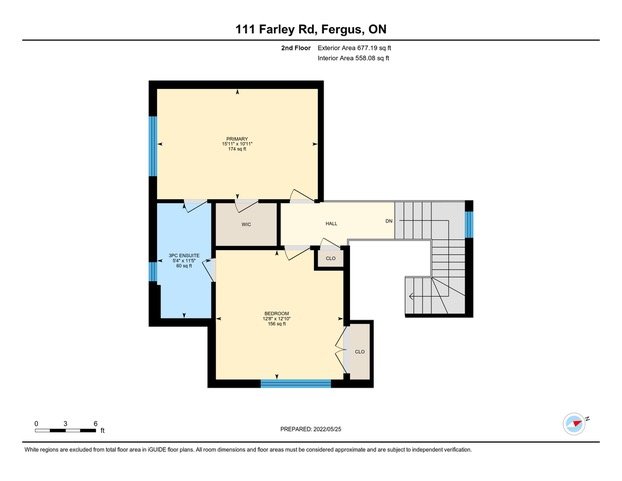111 Farley Road, Fergus, ON
Pride of ownership is evident at this beautifully appointed, detached custom home in the exclusive Storybrook community.
This carpet free bungaloft features four bedrooms and four full bathrooms. The main floor includes a large open staircase and a soaring cathedral ceiling into the spacious open-concept living area. The rest of the main floor has nine foot ceilings and eight foot doors. The luxury kitchen has custom ceiling high cabinets, beautiful Caesarstone countertops, a subway tile backsplash, stainless steel appliances, custom stainless steel rangehood, and a huge island with even more counter space and tons of storage. The kitchen also includes a large eating area. The main floor primary bedroom includes a walk-in closet and a spa-like four piece ensuite that includes a soaker tub and a large glass shower. A second bedroom, four piece bath and large, custom laundry room complete the main floor. Upstairs you will find two more sizable bedrooms joined by a Jack and Jill bath.
The unspoiled basement features large windows and a finished four piece bath. This property is ideal for Baby Boomers looking for one-floor living without the condo fees. It also provides the space to have mom and dad move in with bedrooms and baths on both levels. The basement can also be transformed into a separate living space. The sellers have had plans professionally done for those interested.
MLS® #40255598
Price: $1,120,000
Lot size/acreage: < 0.5

